Exteriors

Before Pic - house exterior.
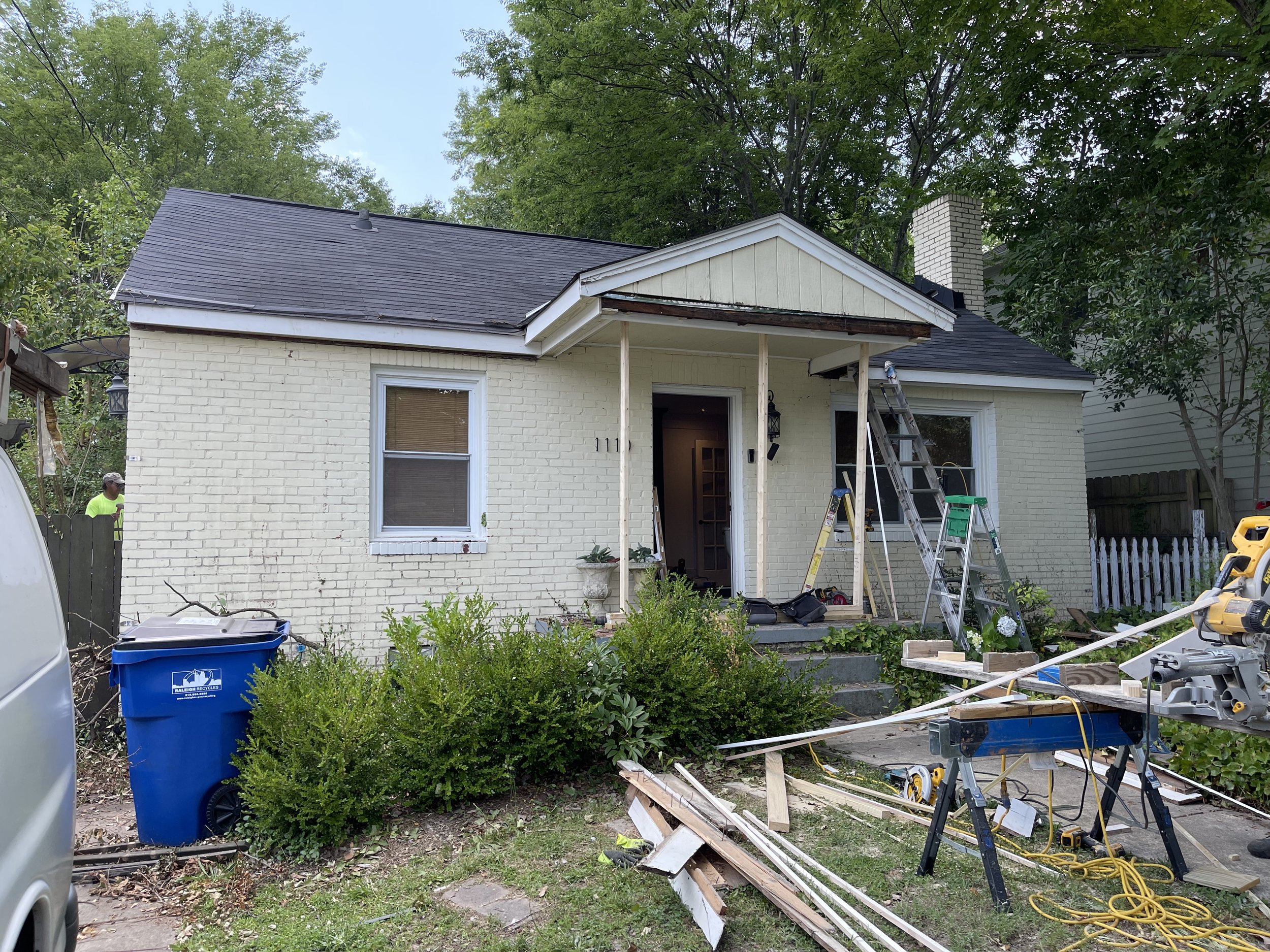
Before Pic - The rusty metal porch supports were removed and the rotten fascia boards replaced. A new roof installed.
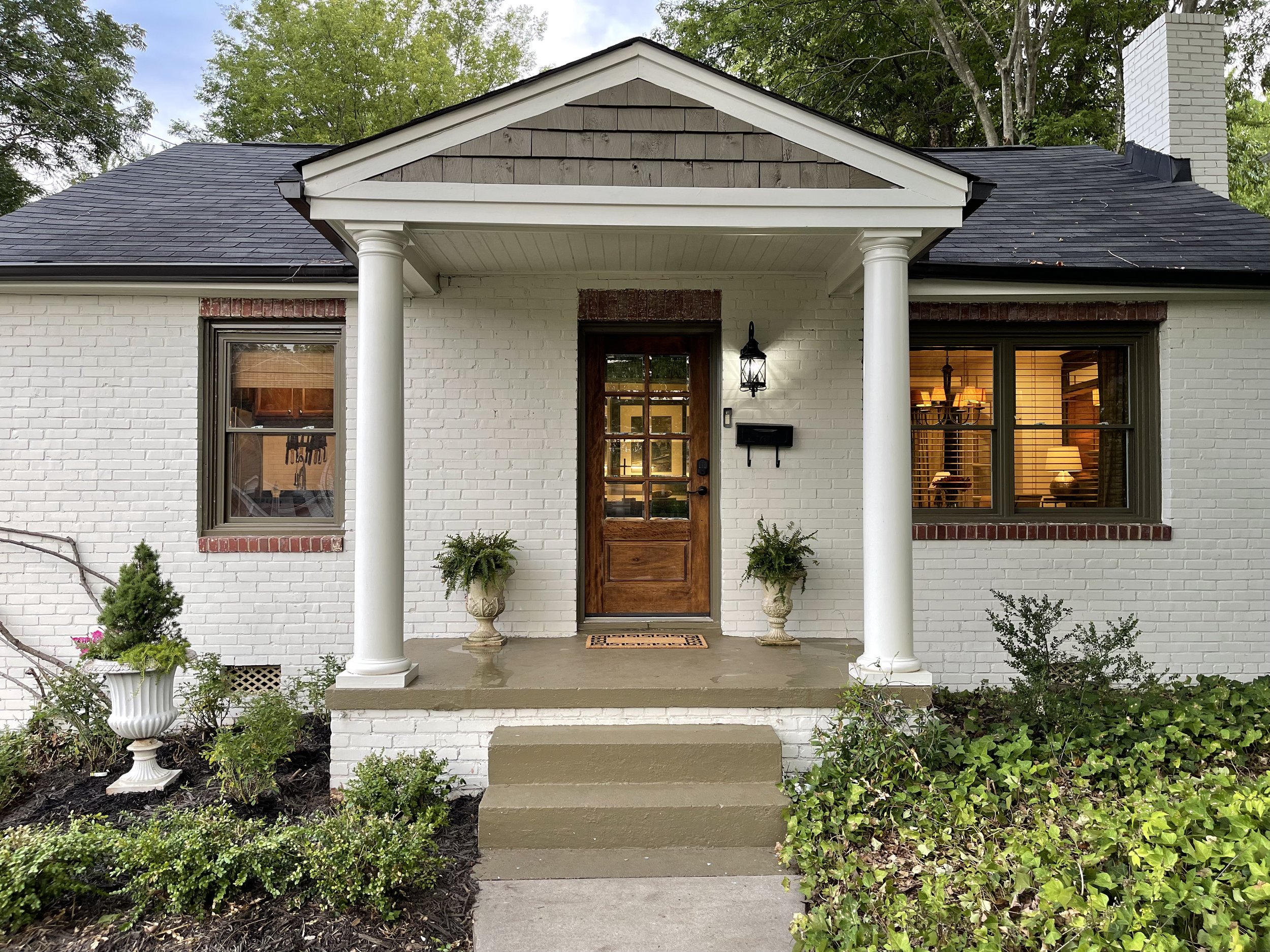
After Pic - New columns and cedar shingle accent added. Windows and brick painted.
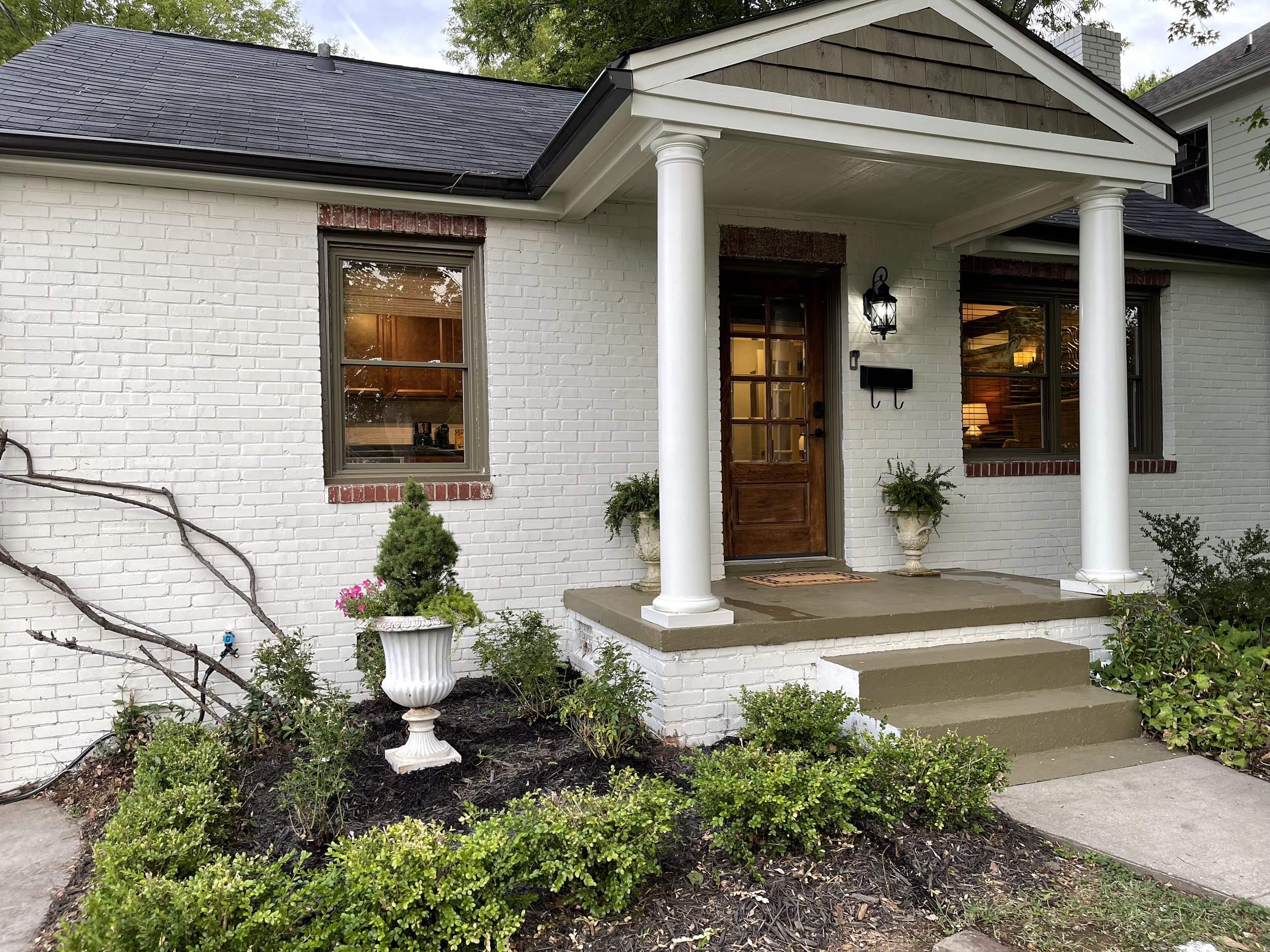
After Pic - New aluminum gutters installed.
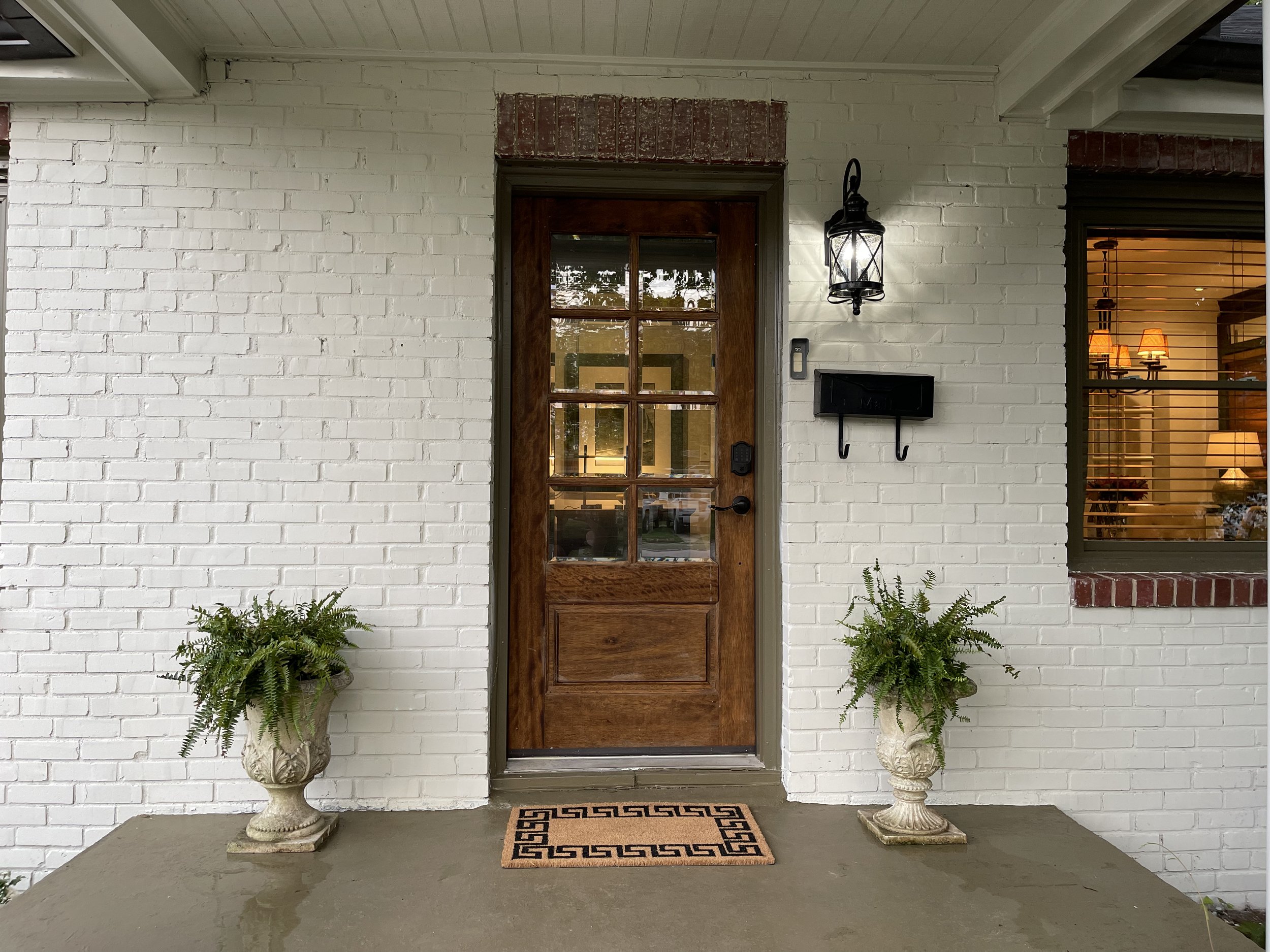
After Pic - Front porch painted to match the window trim.

Before Pic - The client wanted to convert existing windows into patio doors.

After Pic - The new sliding doors provide access to the patio.

Before Pic - The existing porch was removed because it was in disrepair.

After Pic - A larger deck was constructed.

After Pic - The roof was added to the porch.
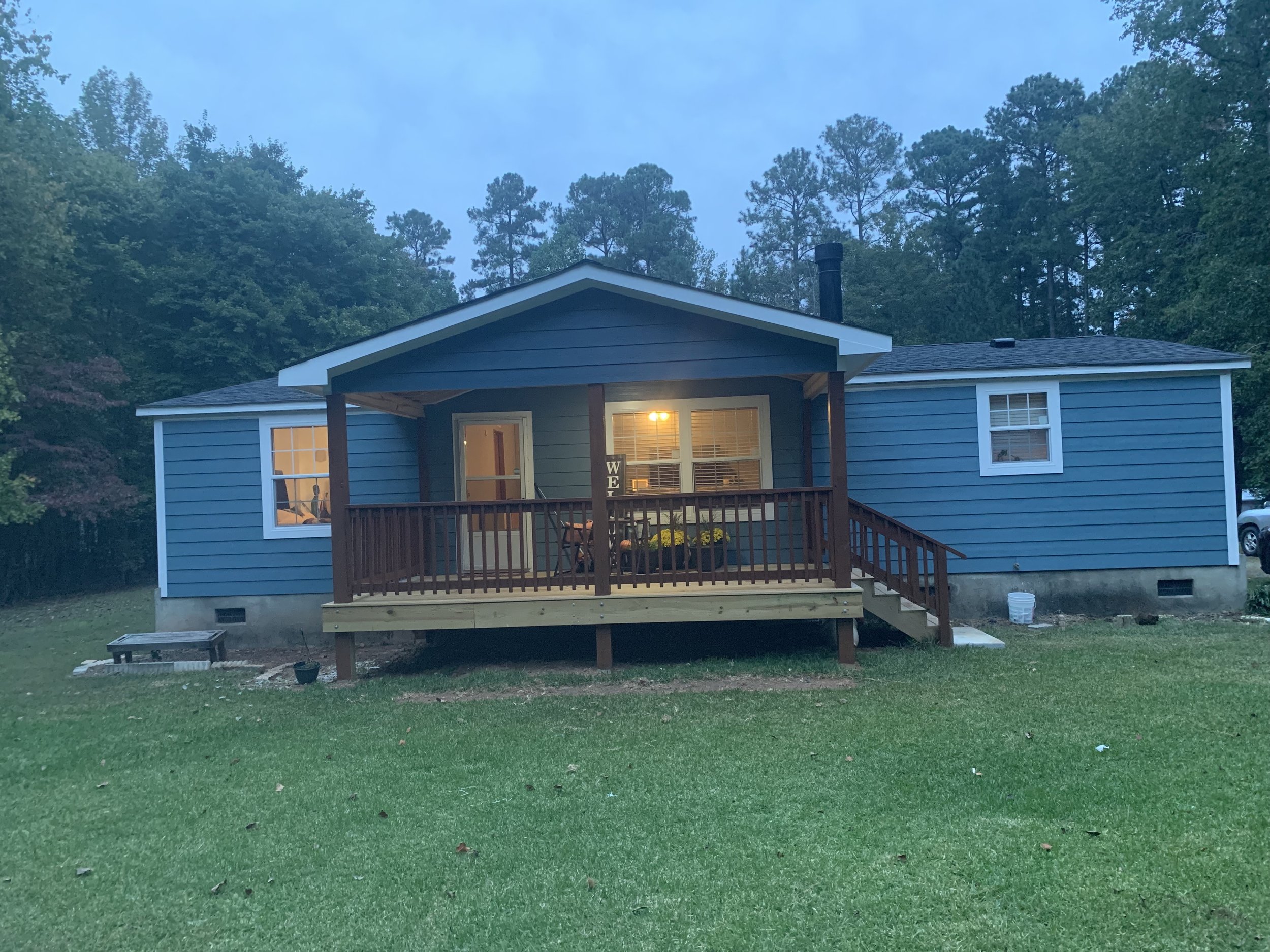
After Pic - The house with a new porch and siding.
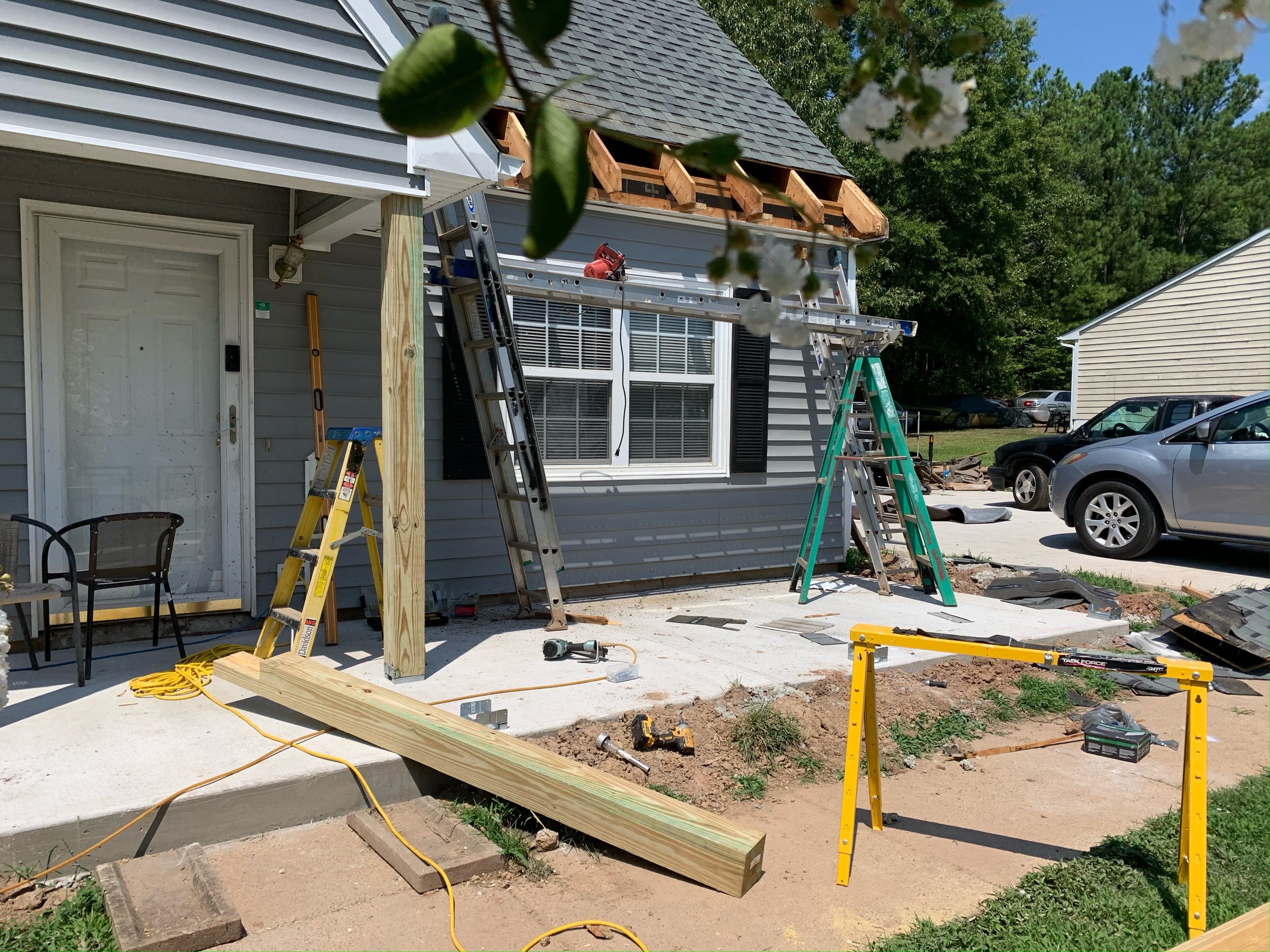
Before Pic - Preparing the existing roof for the new porch addition.
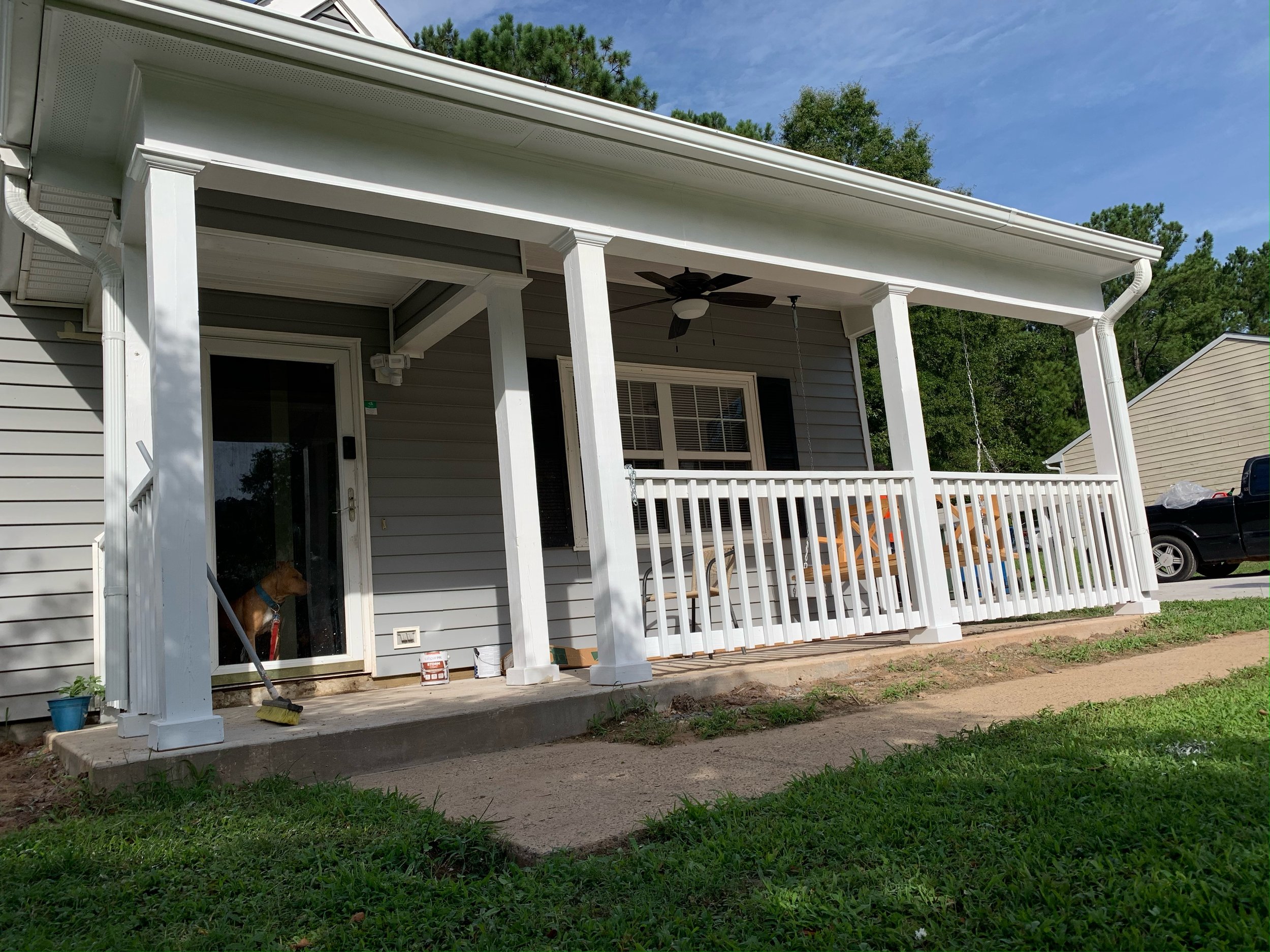
After Pic - The porch addition adds outdoor space for the family to sit and enjoy.

After Pic - The banisters and new columns painted to match the existing trim color.
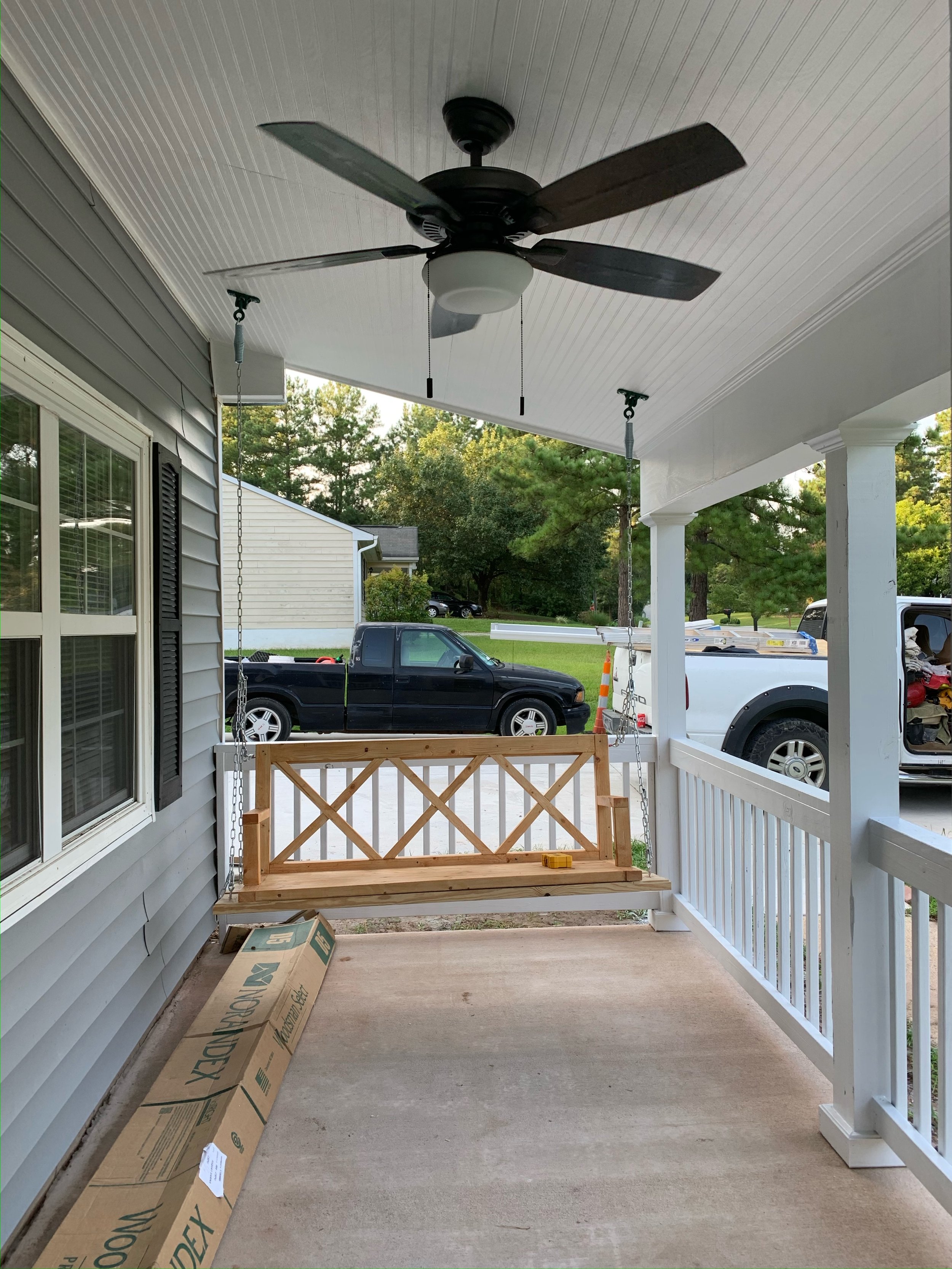
After Pic - The new porch is large enough for a swing and a new ceiling was added.
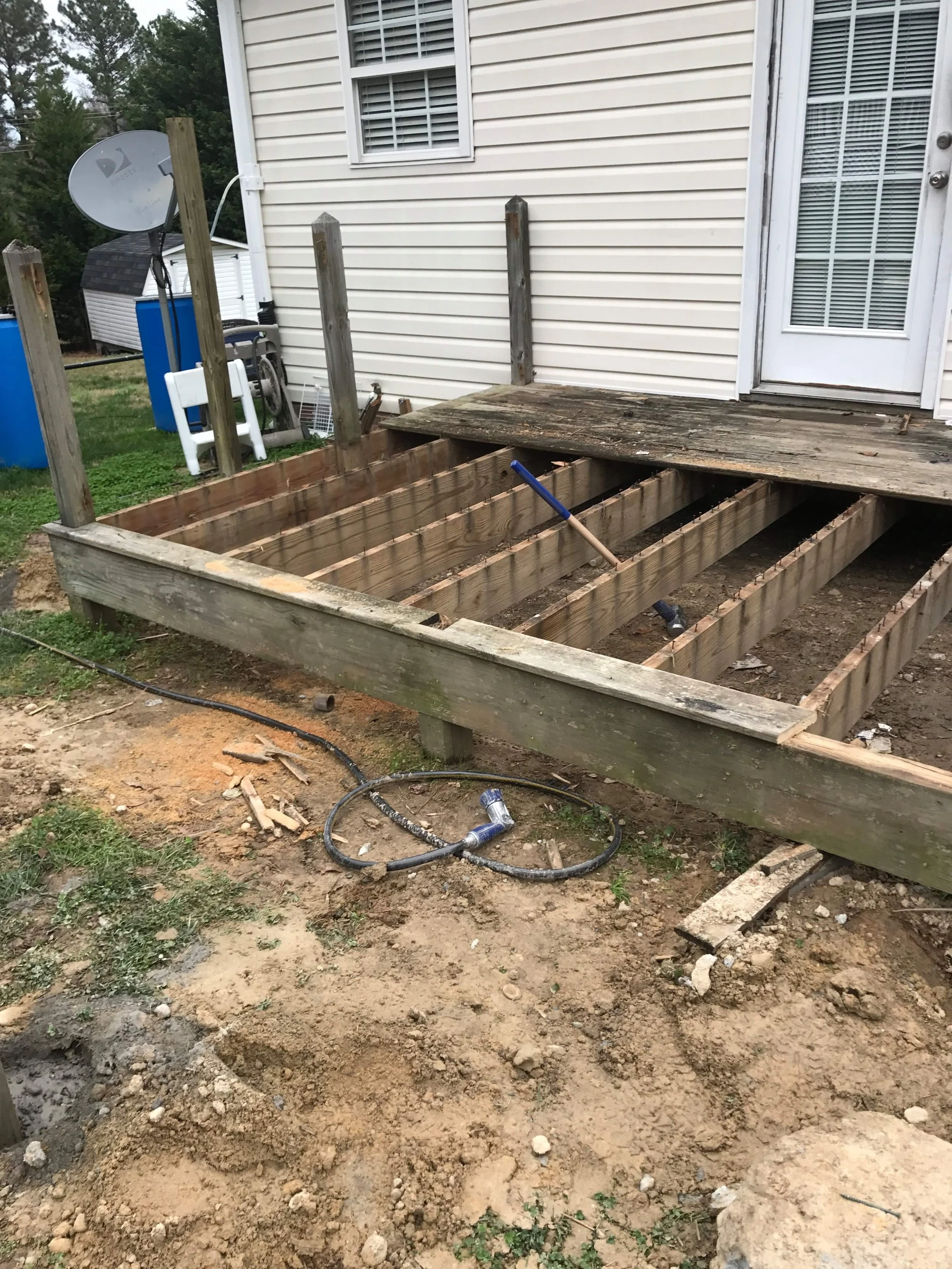
Before Pic - The deck surface was damaged and needed the top to be removed and replaced.
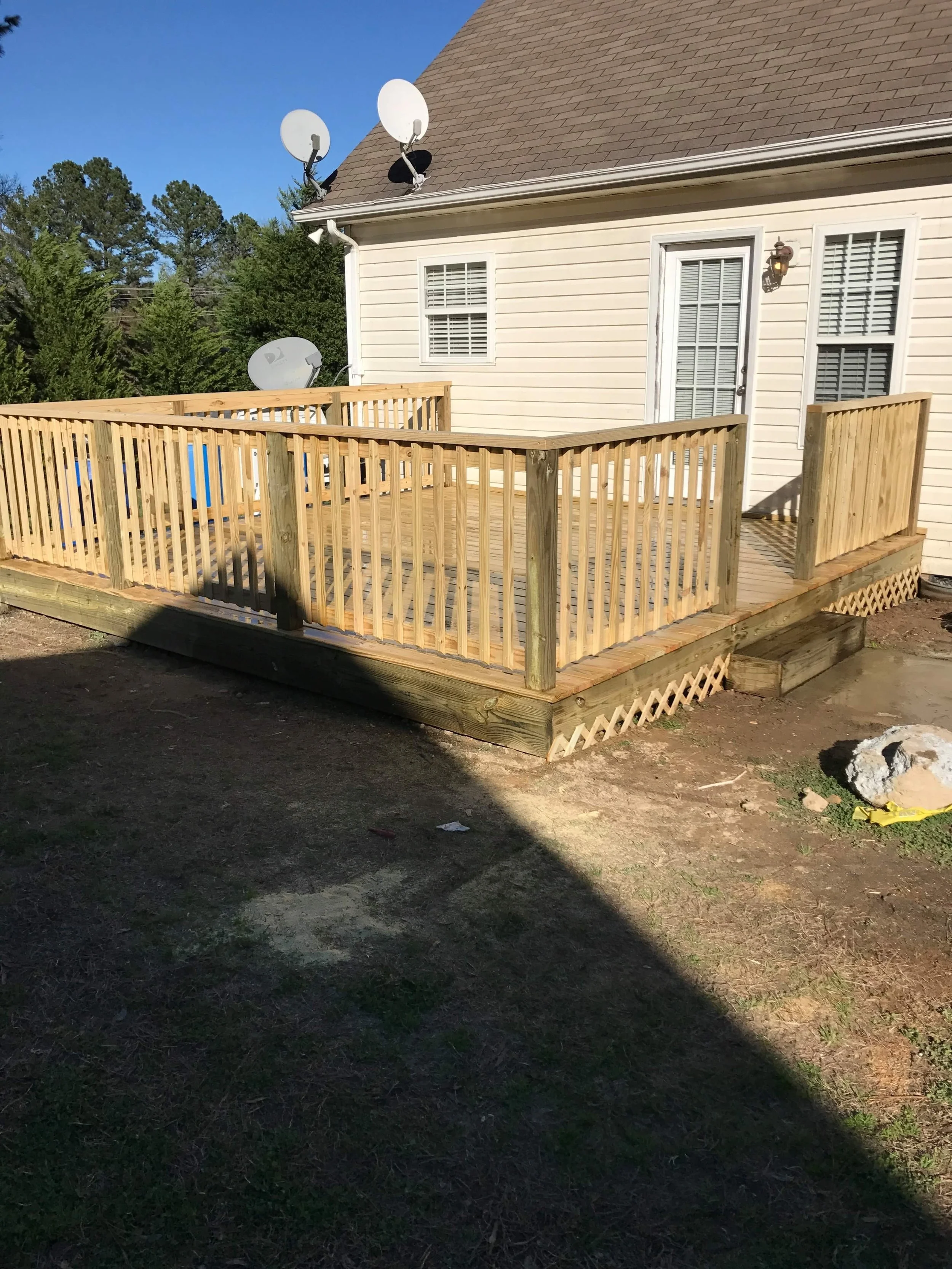
After Pic - The boards were replaced on the top surface and all new banisters were added.
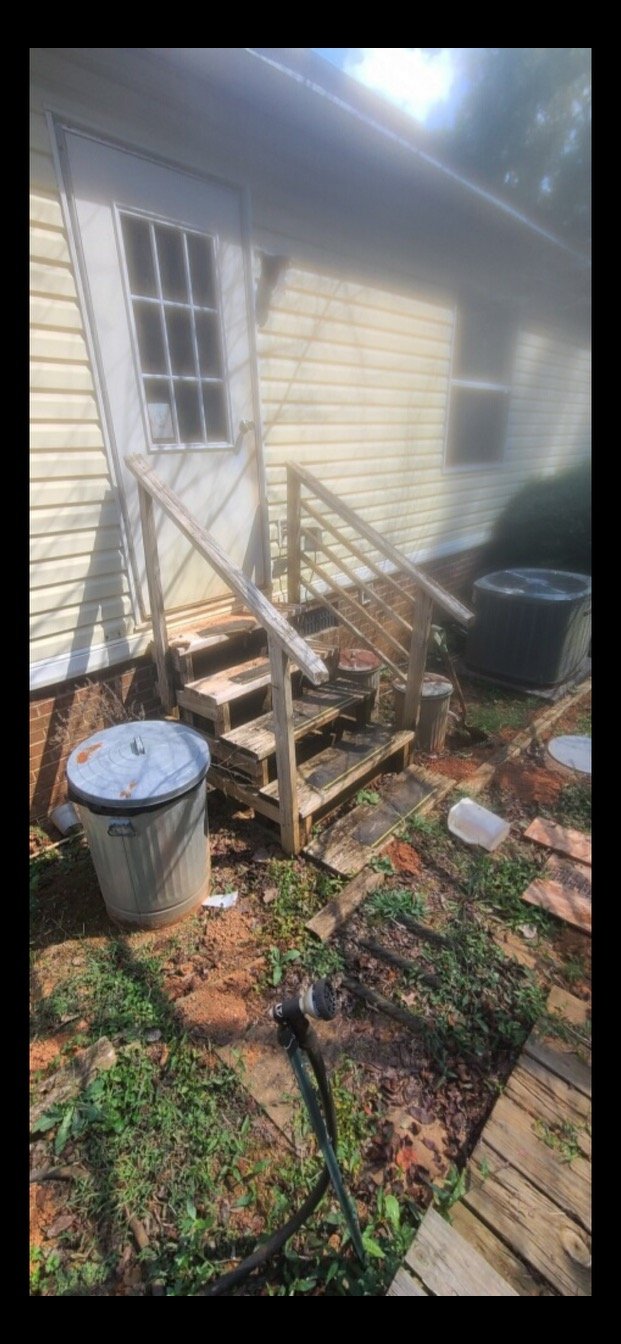
Before Pic - The steps were worn out and unsafe.
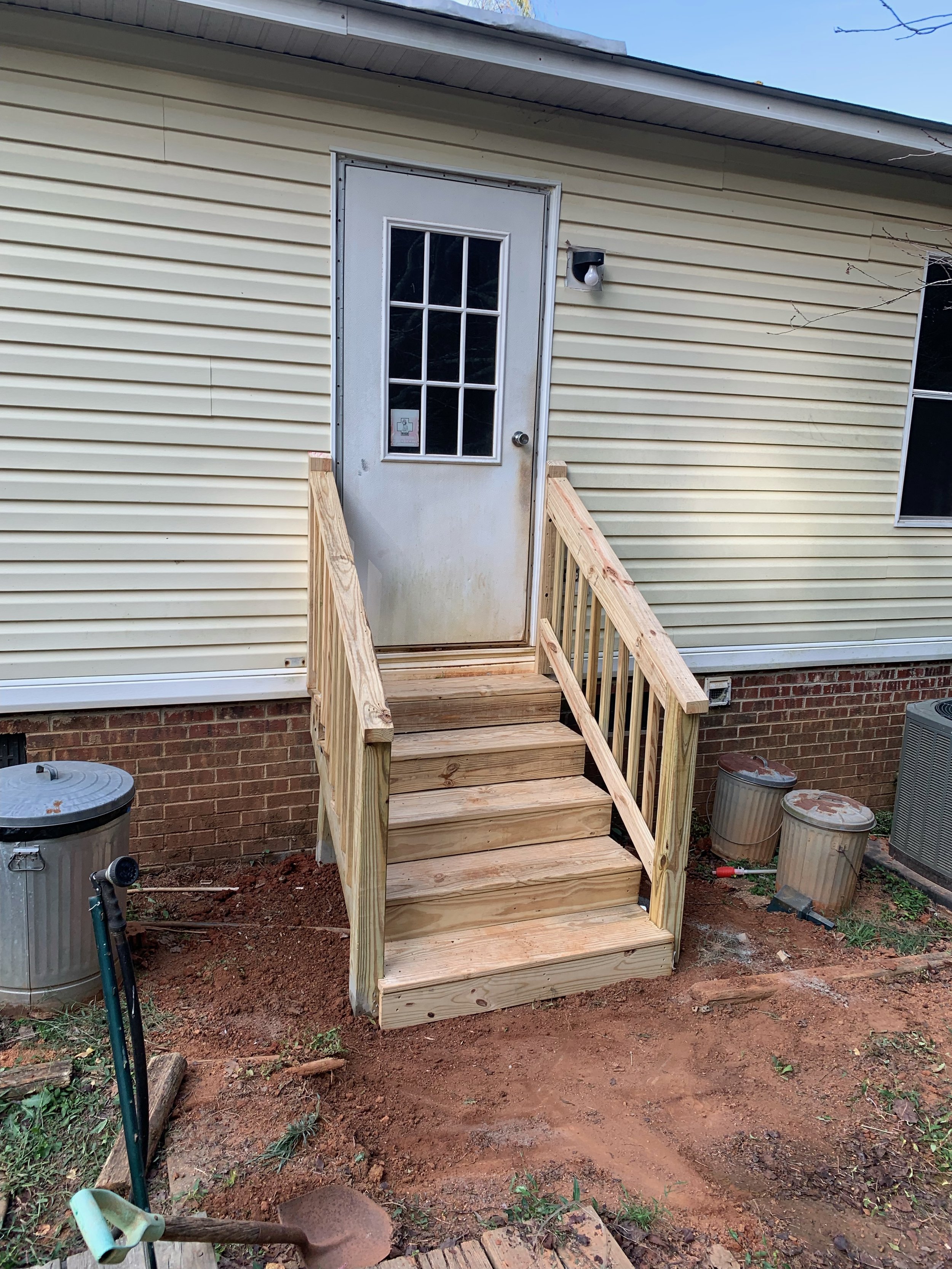
After Pic - The steps were completely rebuilt with all new exterior grade wood.
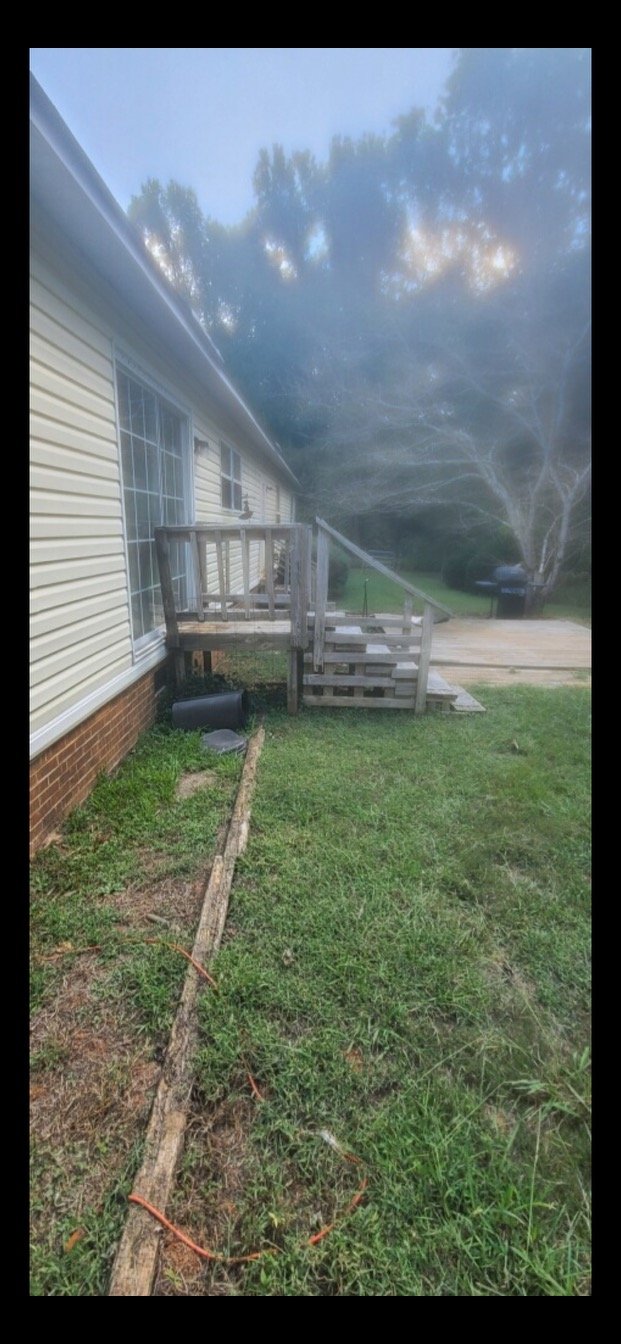
Before Pic - The deck surface and supports were damaged and needed to be removed and replaced.
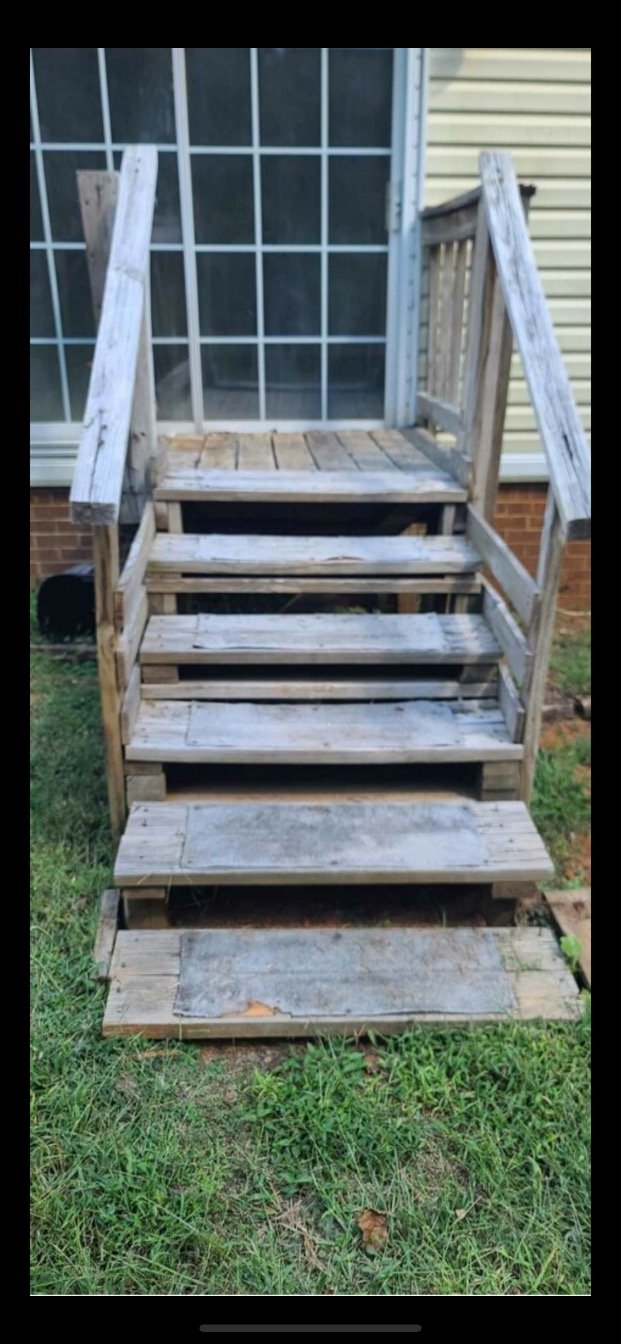
Before Pic - The closeup of the worn out deck.
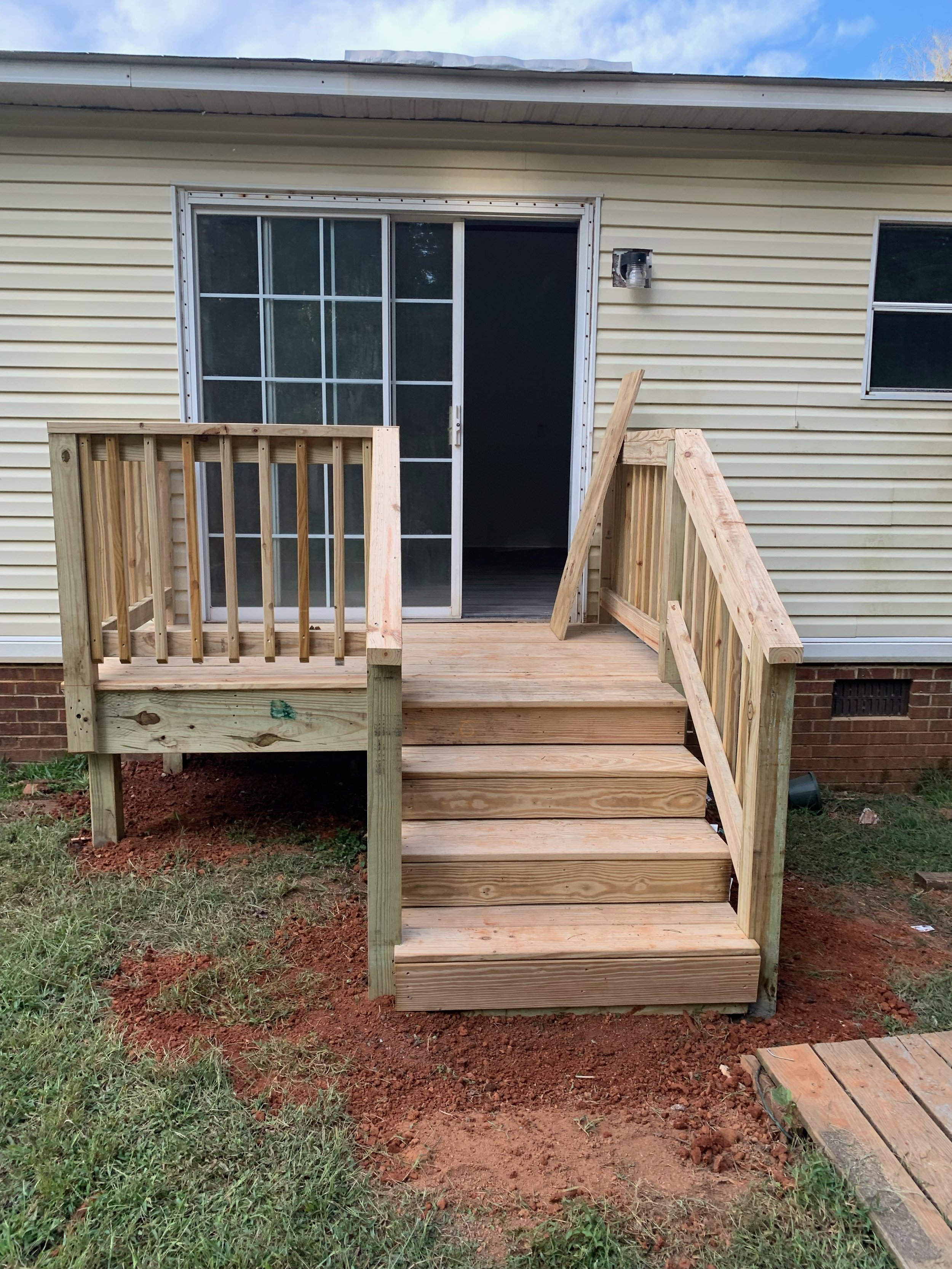
After Pic - The entire deck and supports were replaced with exterior grade wood. The deck was enlarged to fit the full size of the patio doors.
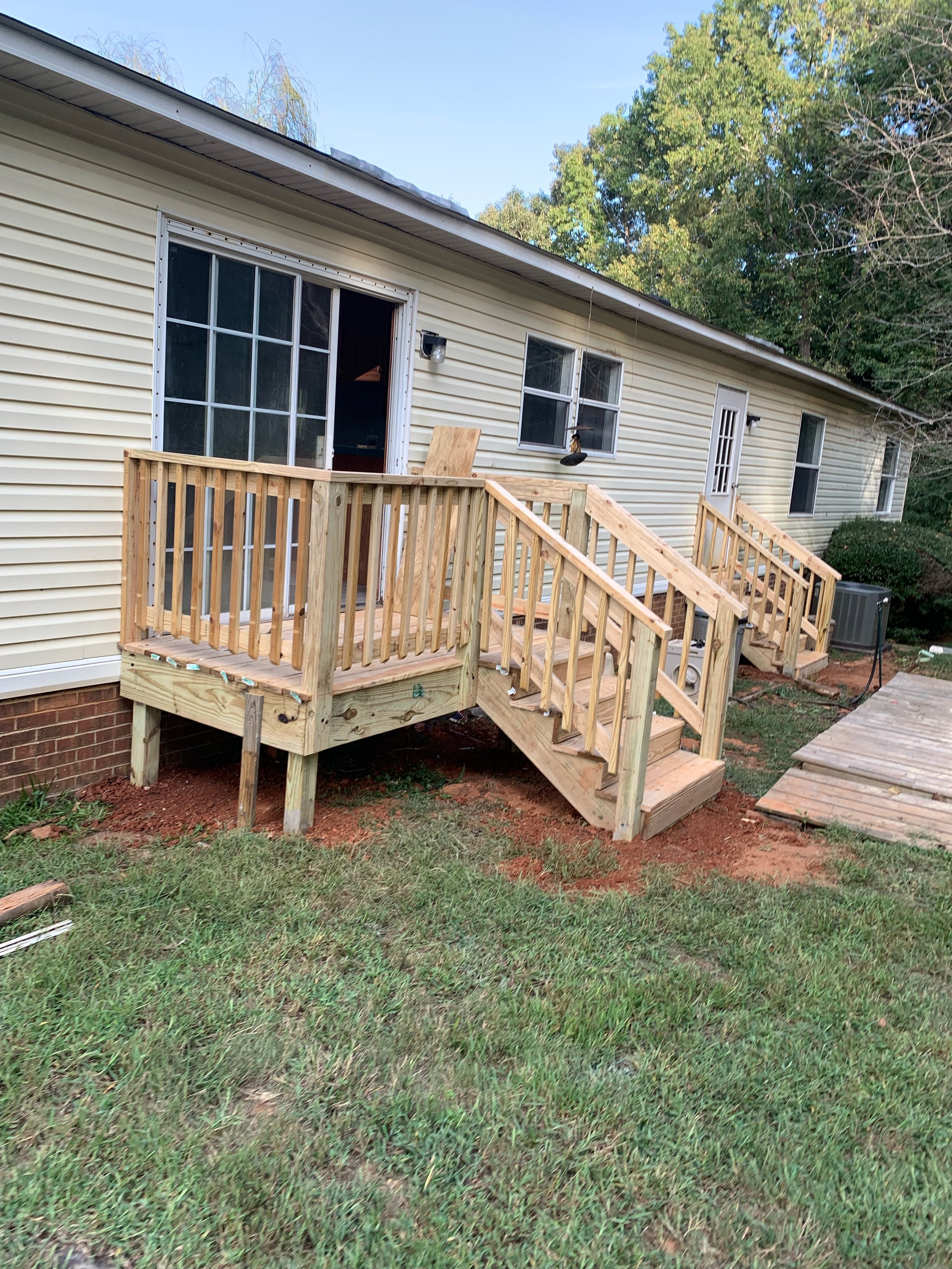
After Pic - The new deck and steps shown together.
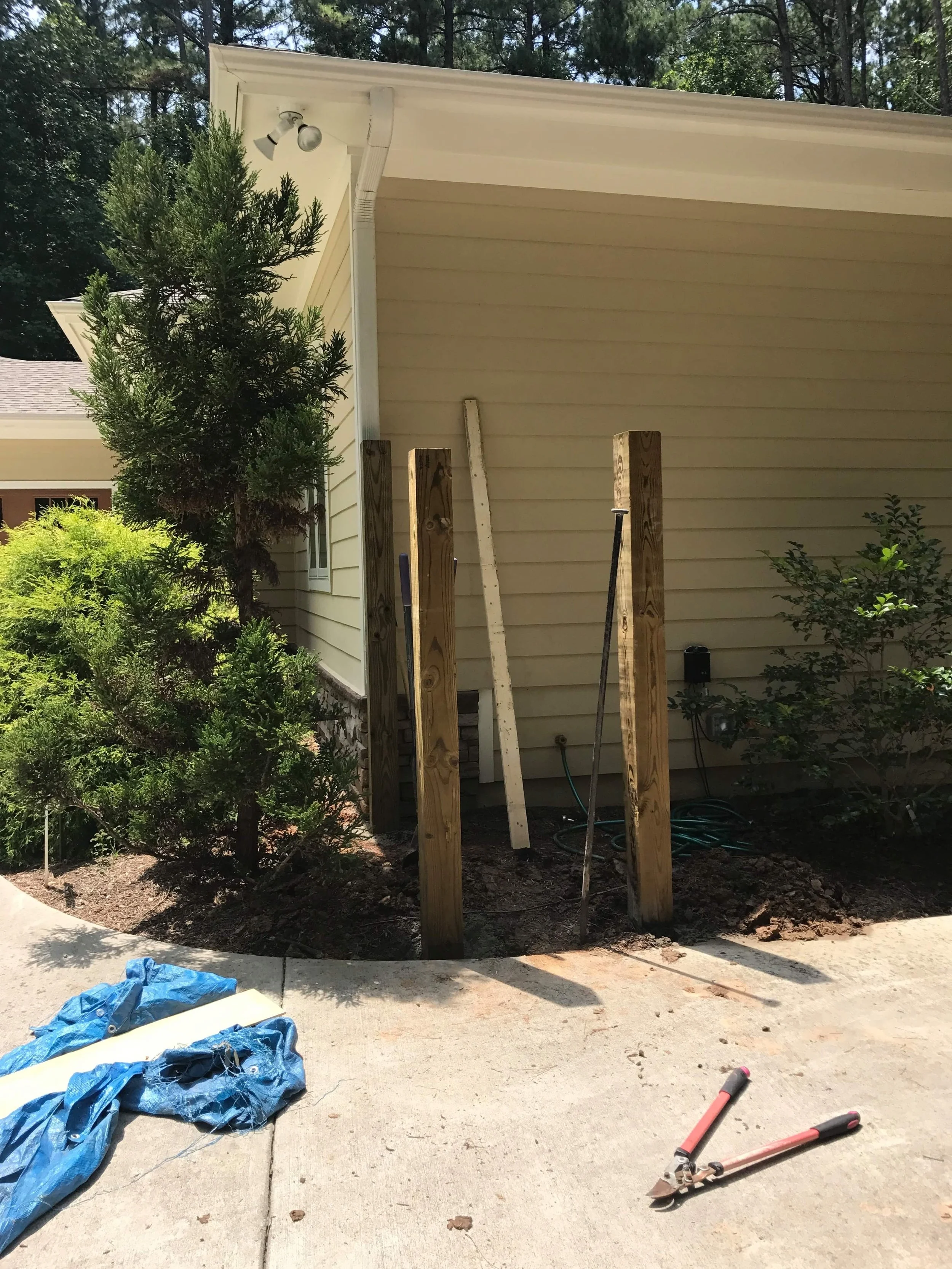
Before Pic - A privacy nook was needed to store trash cans. Posts are being installed to frame the structure.
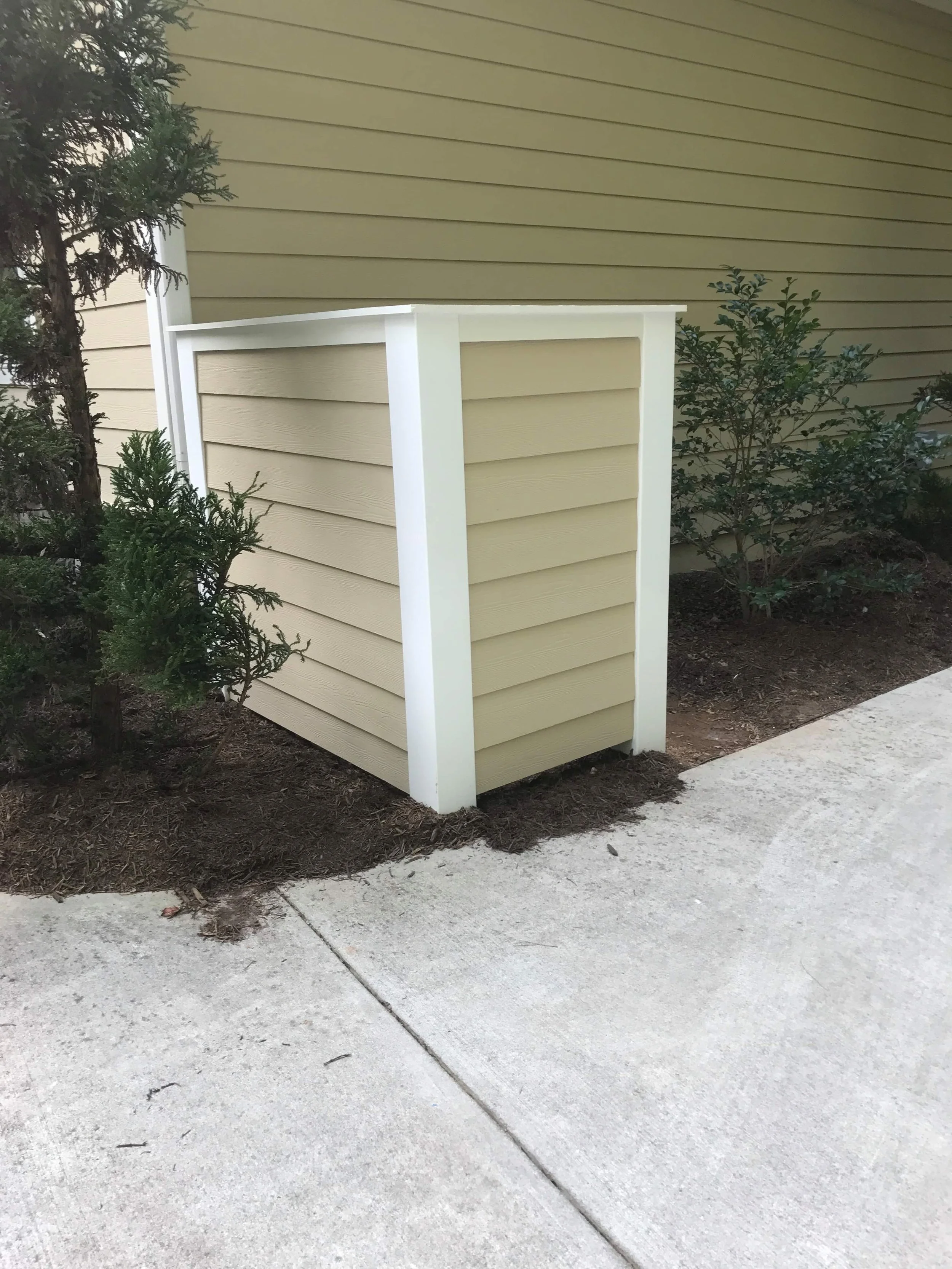
After Pic - The finished storage area was painted to match the existing house wall and trim colors.
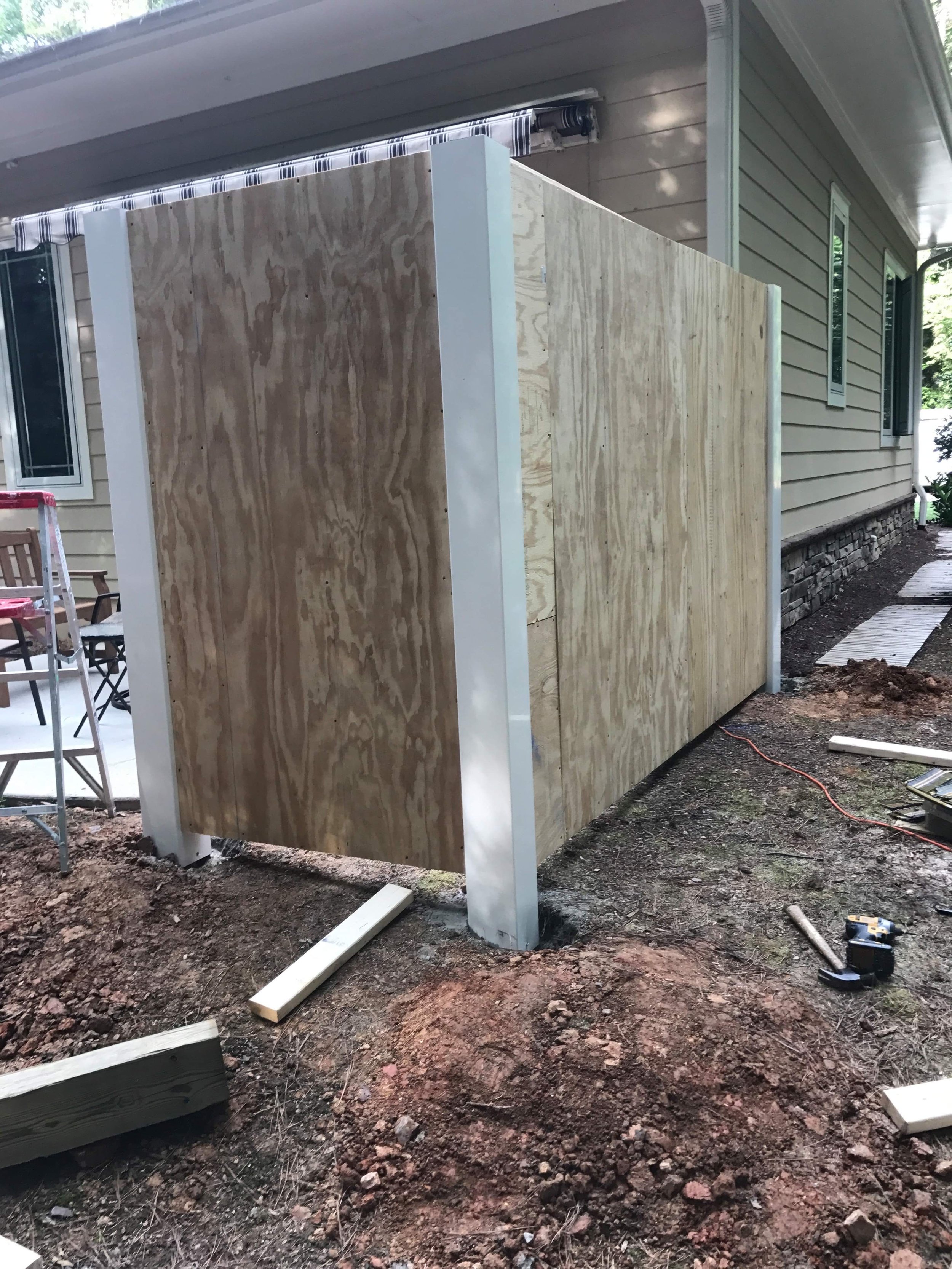
Before Pic - A wall was needed to provide privacy for this patio. The posts and plywood are installed.
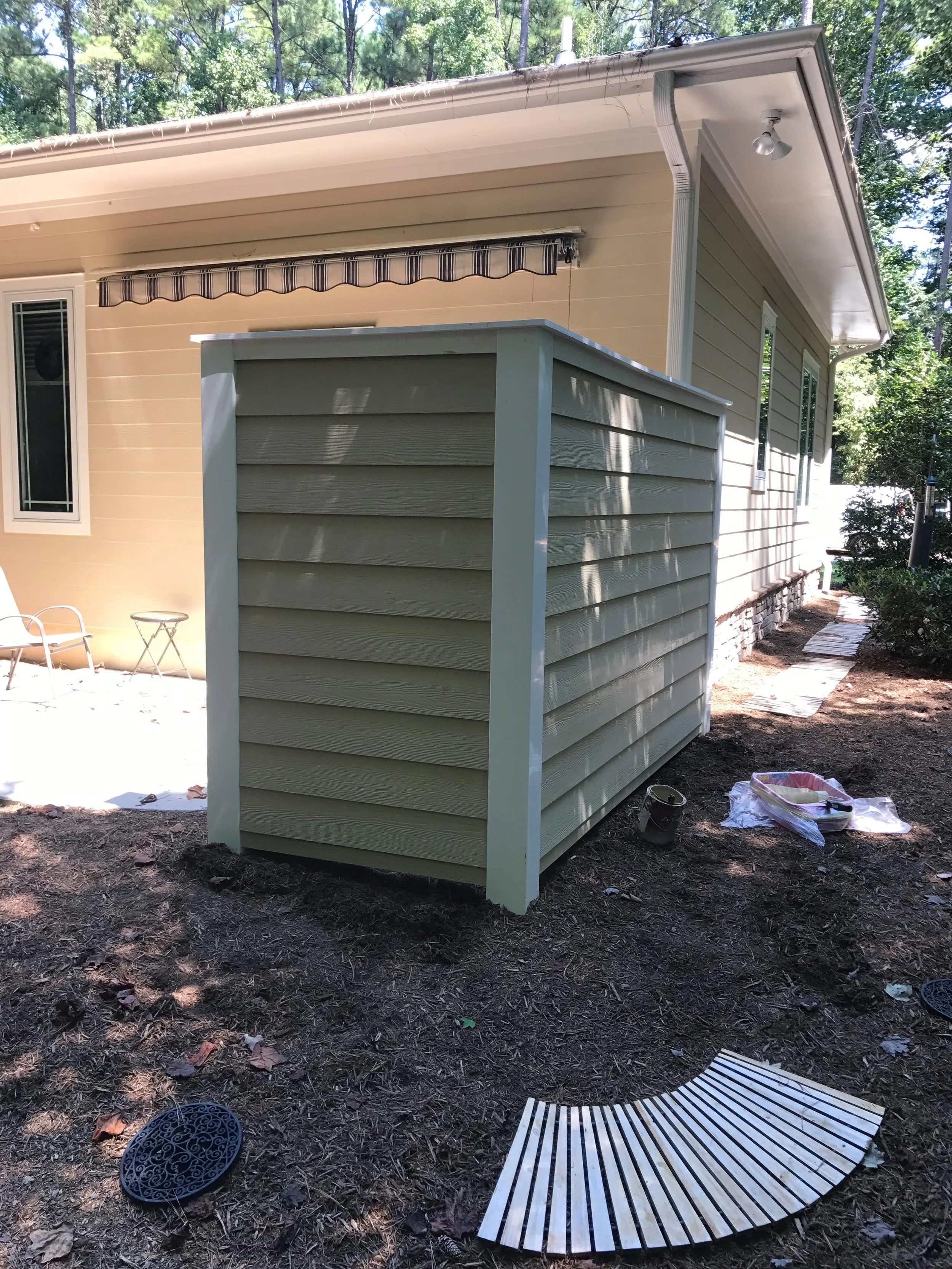
After Pic - The finished privacy wall painted to match the existing house colors.

Before Pic - The old door unit was worn and damaged.
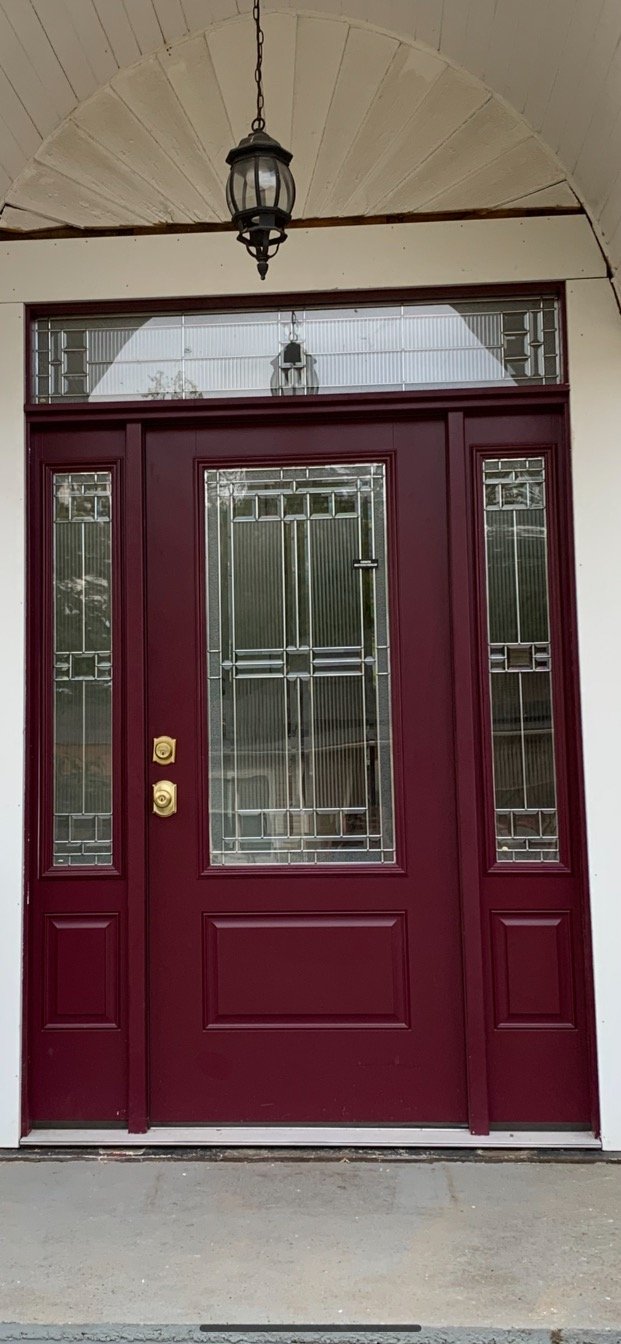
After Pic - A new entryway was installed, featuring a transom and leaded, energy efficient glass.
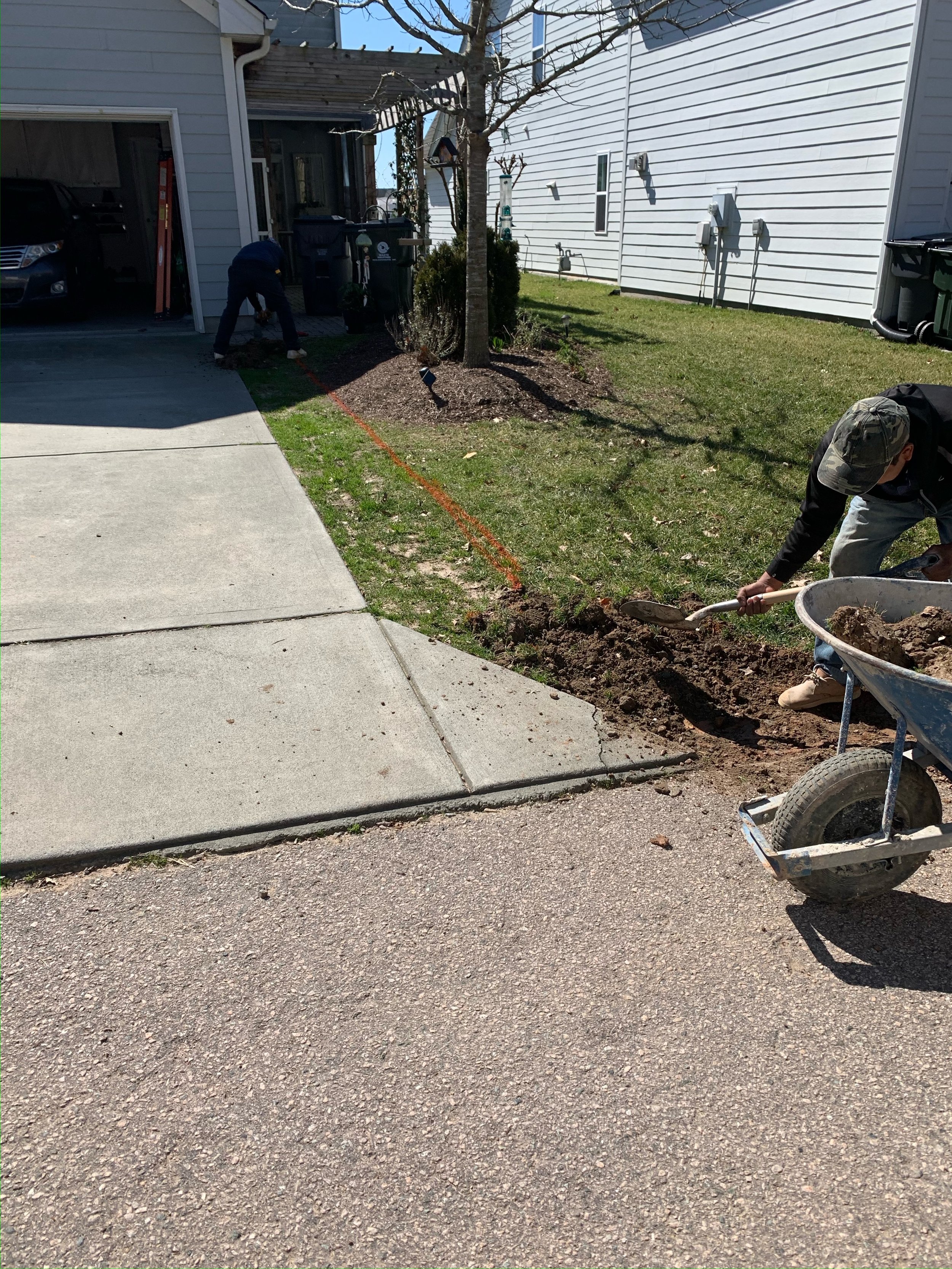
Before Pic - Existing concrete driveway being prepped for expansion.
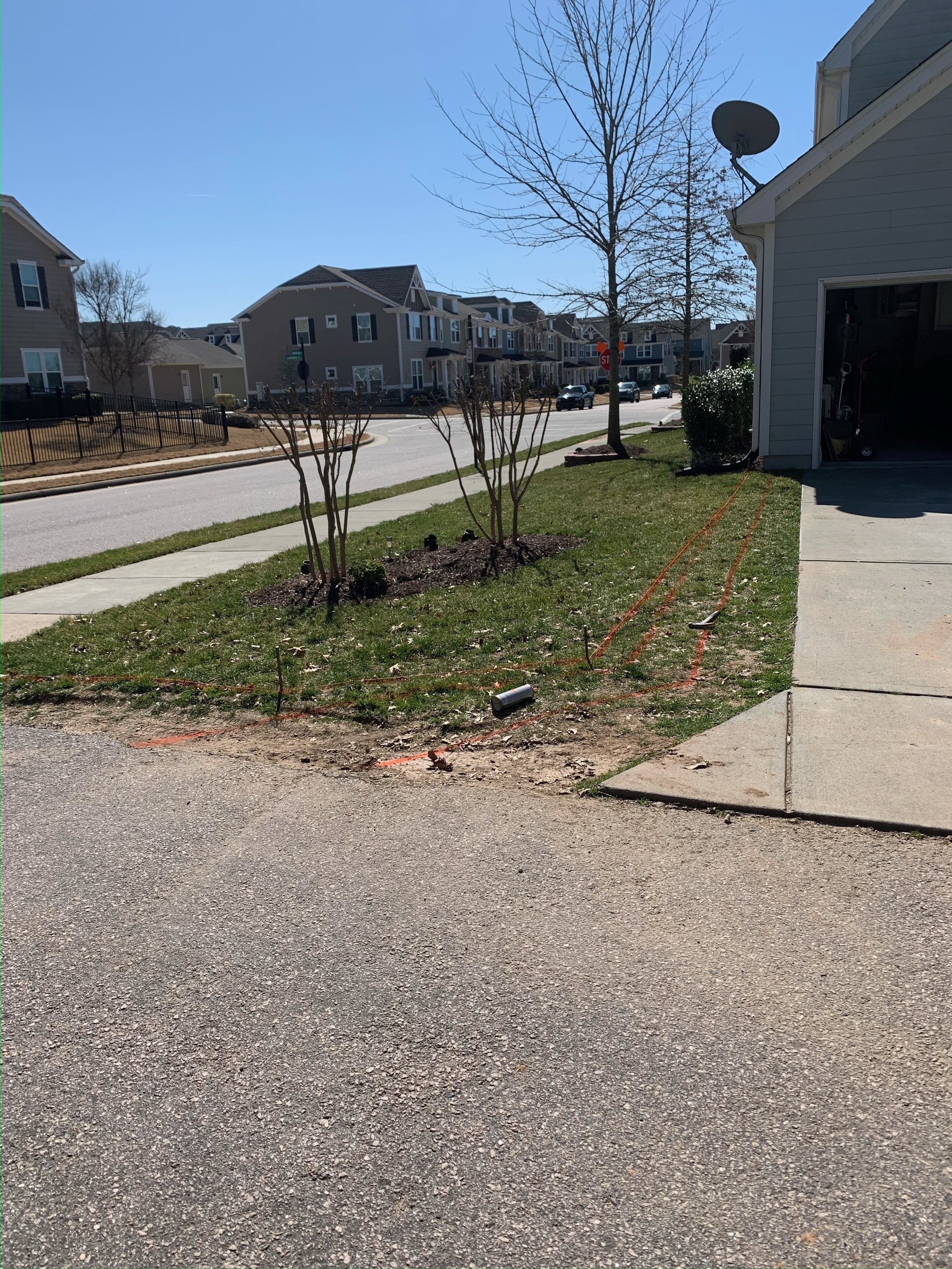
Before Pic - Layout of enlarged driveway.
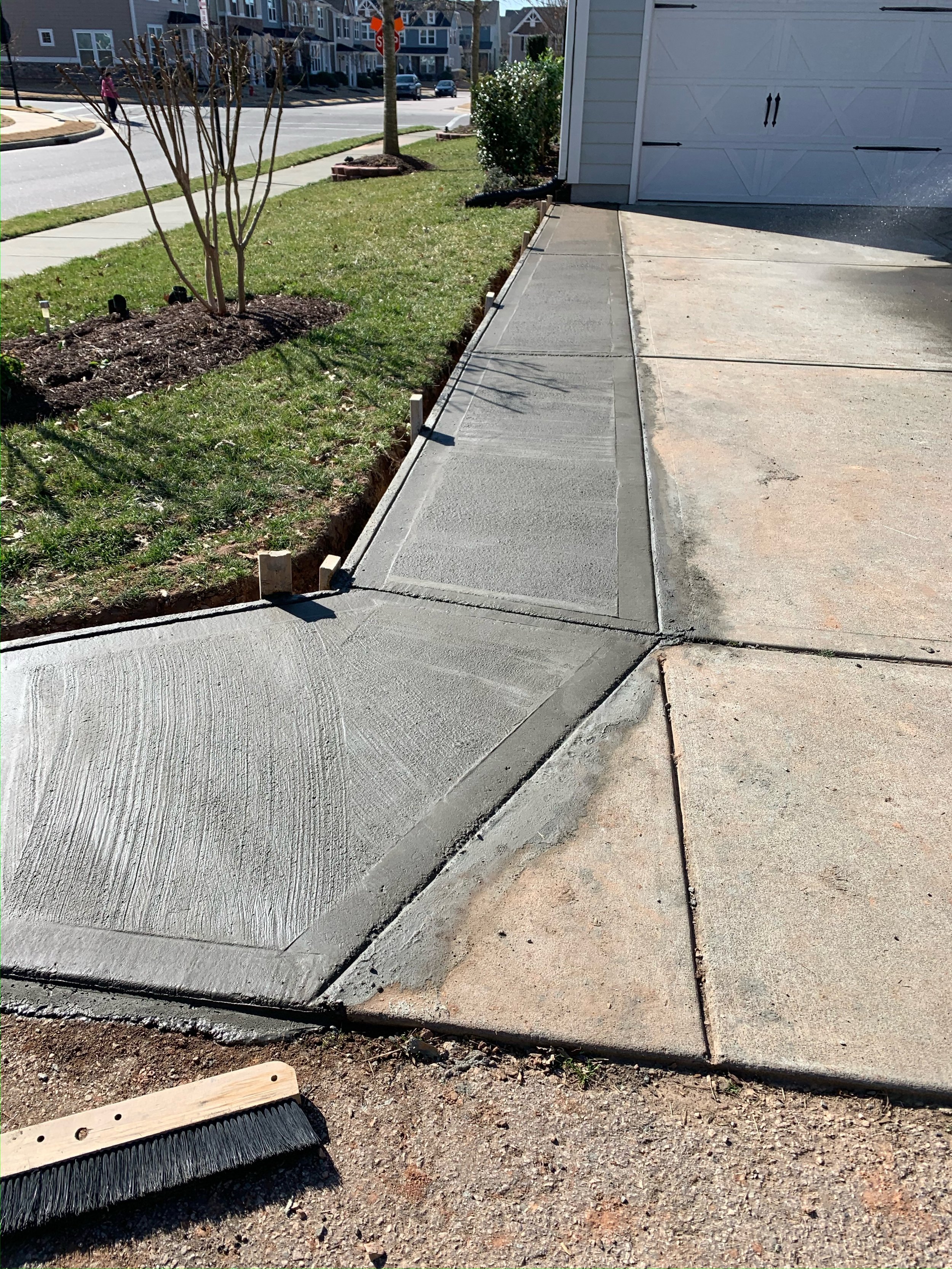
After Pic - The concrete poured to match the existing pattern of the driveway.
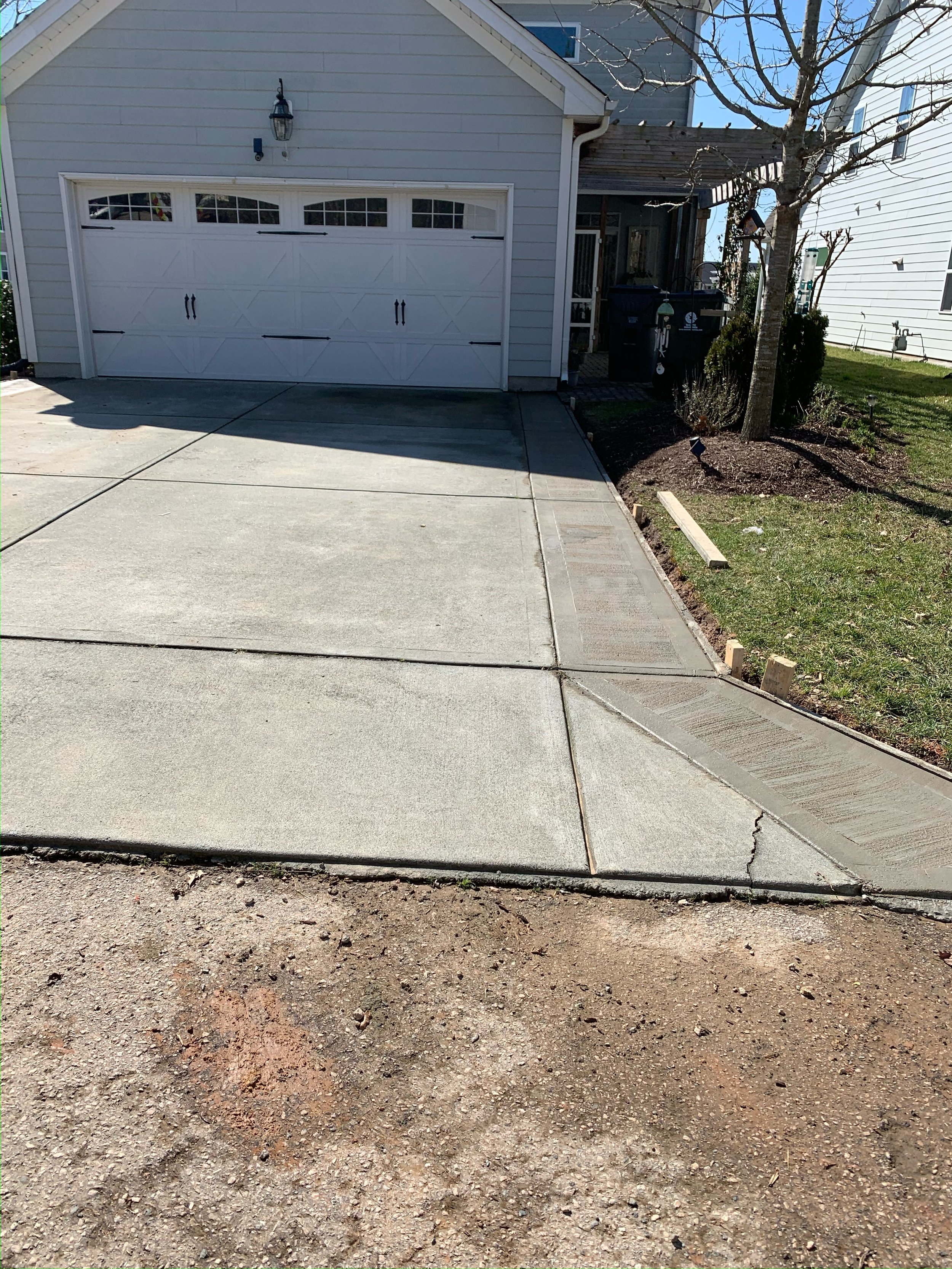
After Pic - The driveway expanded on both sides.
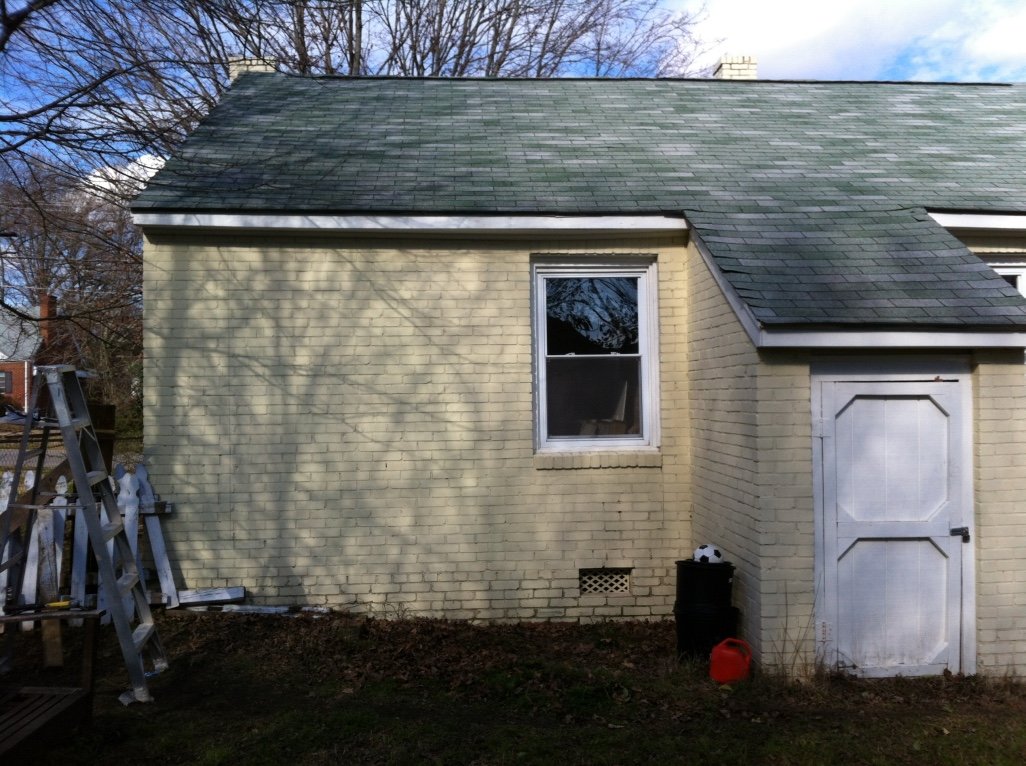
Before Pic - The brick wall before demolition.
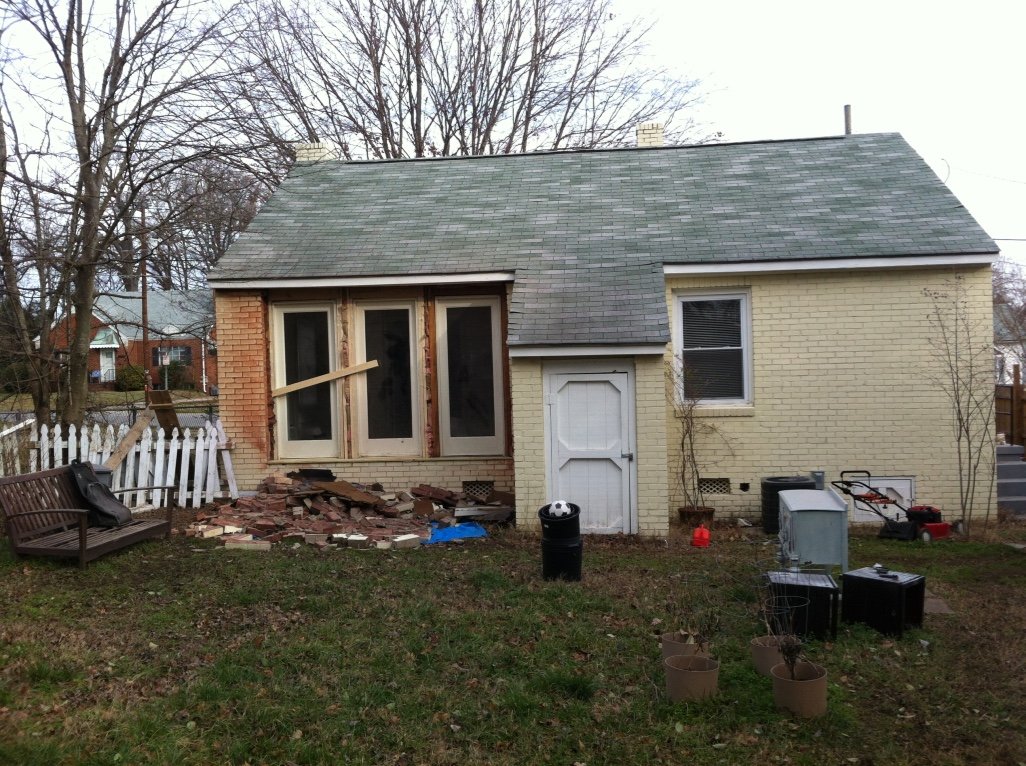
Before Pic - The new glass patio windows set in place.
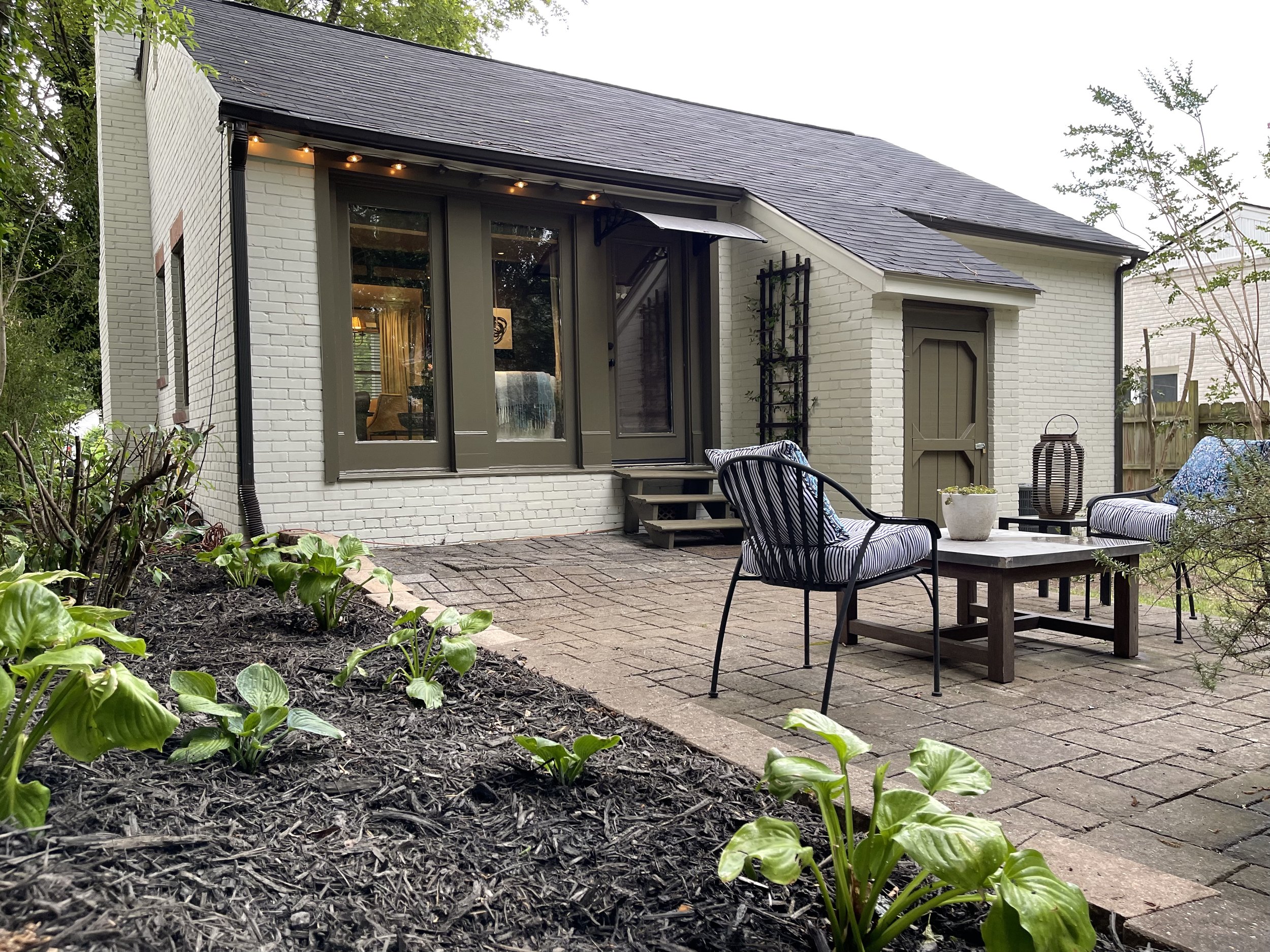
After Pic - The finished patio doors with molding added and painted trim. New black roof.
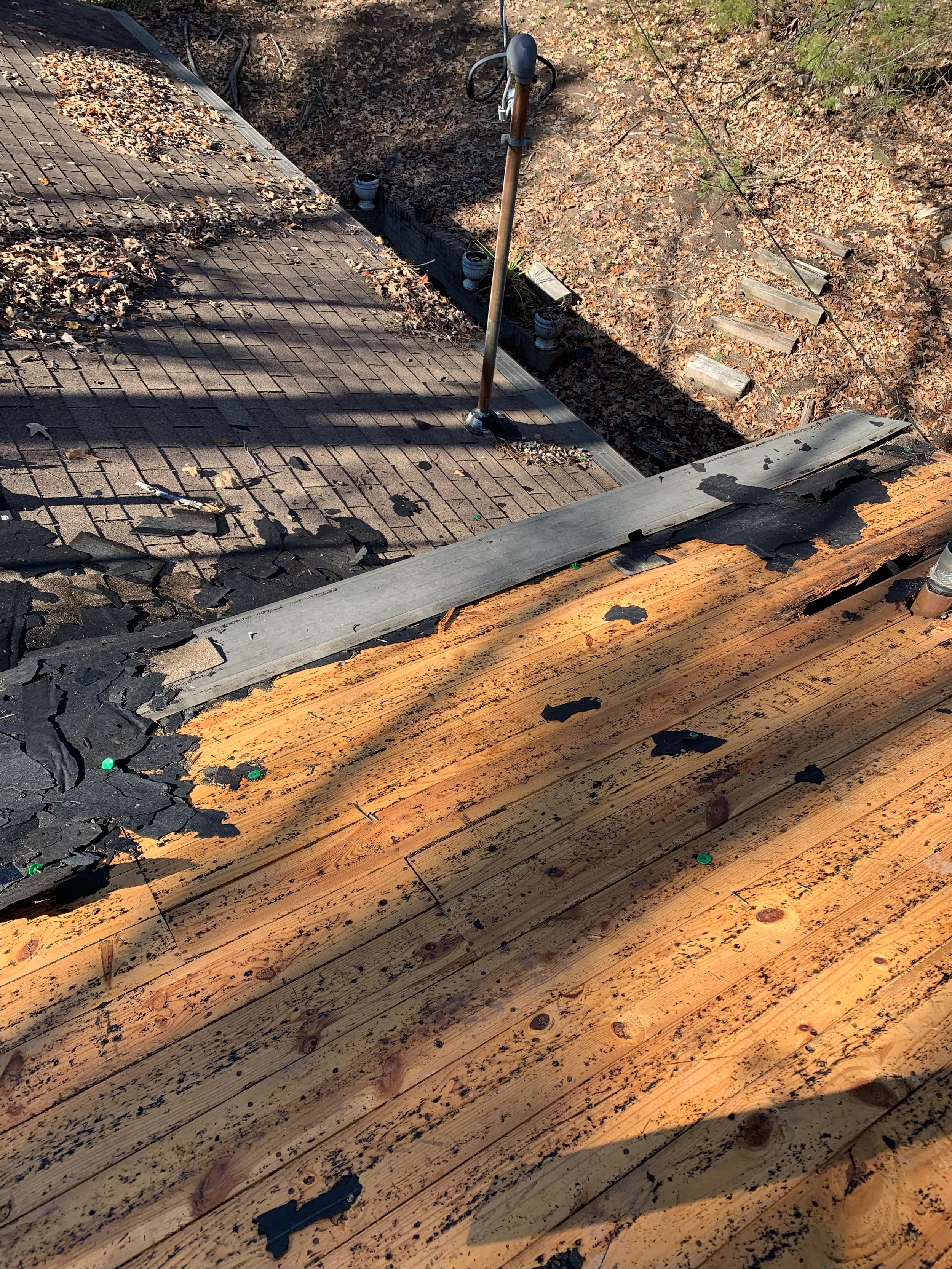
Before Pic - Old shingles are removed from the roof.
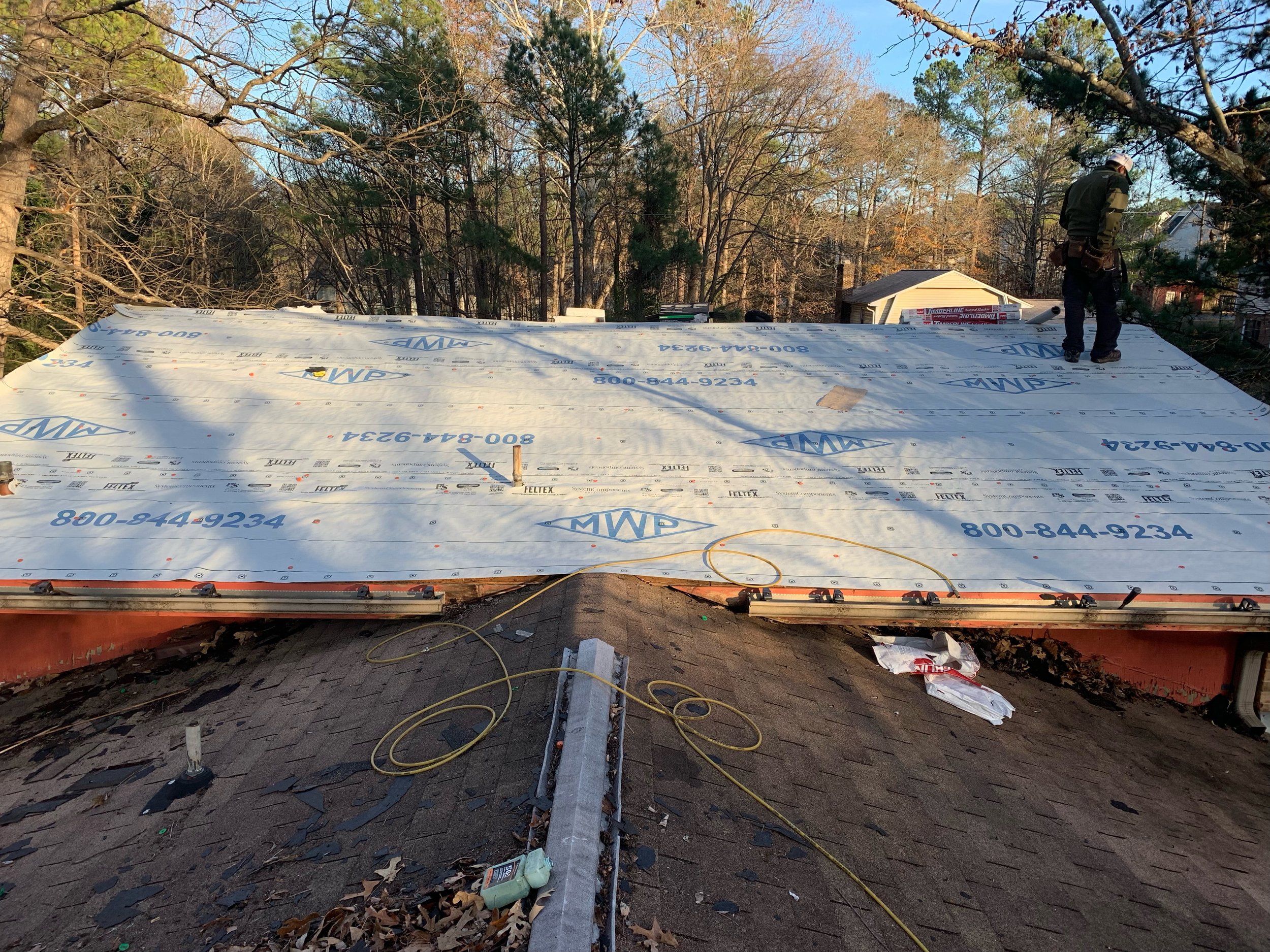
Before Pic - Wrap is installed before the shingles.
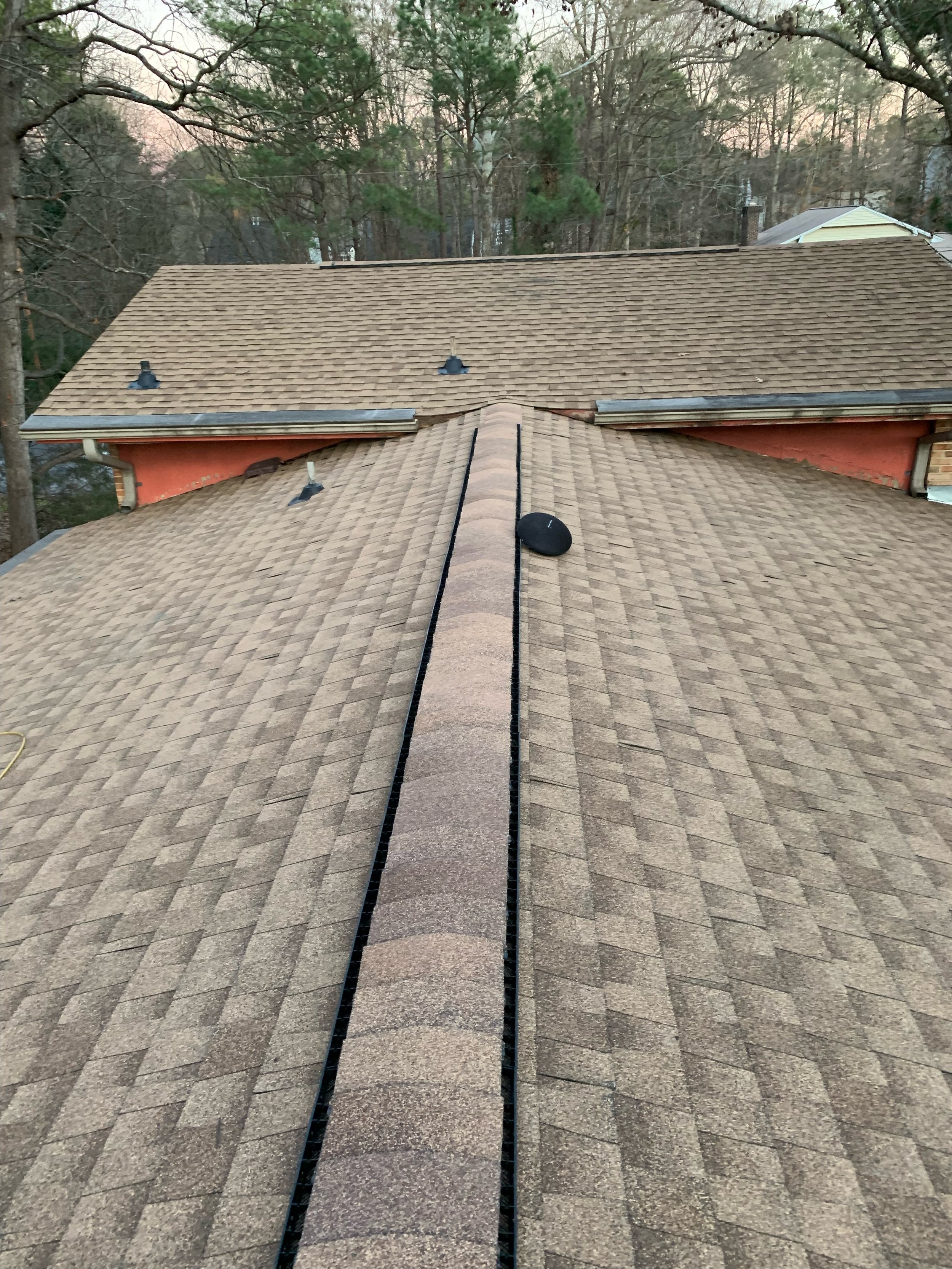
After Pic - The finished roof with new shingles and ridge vent.

